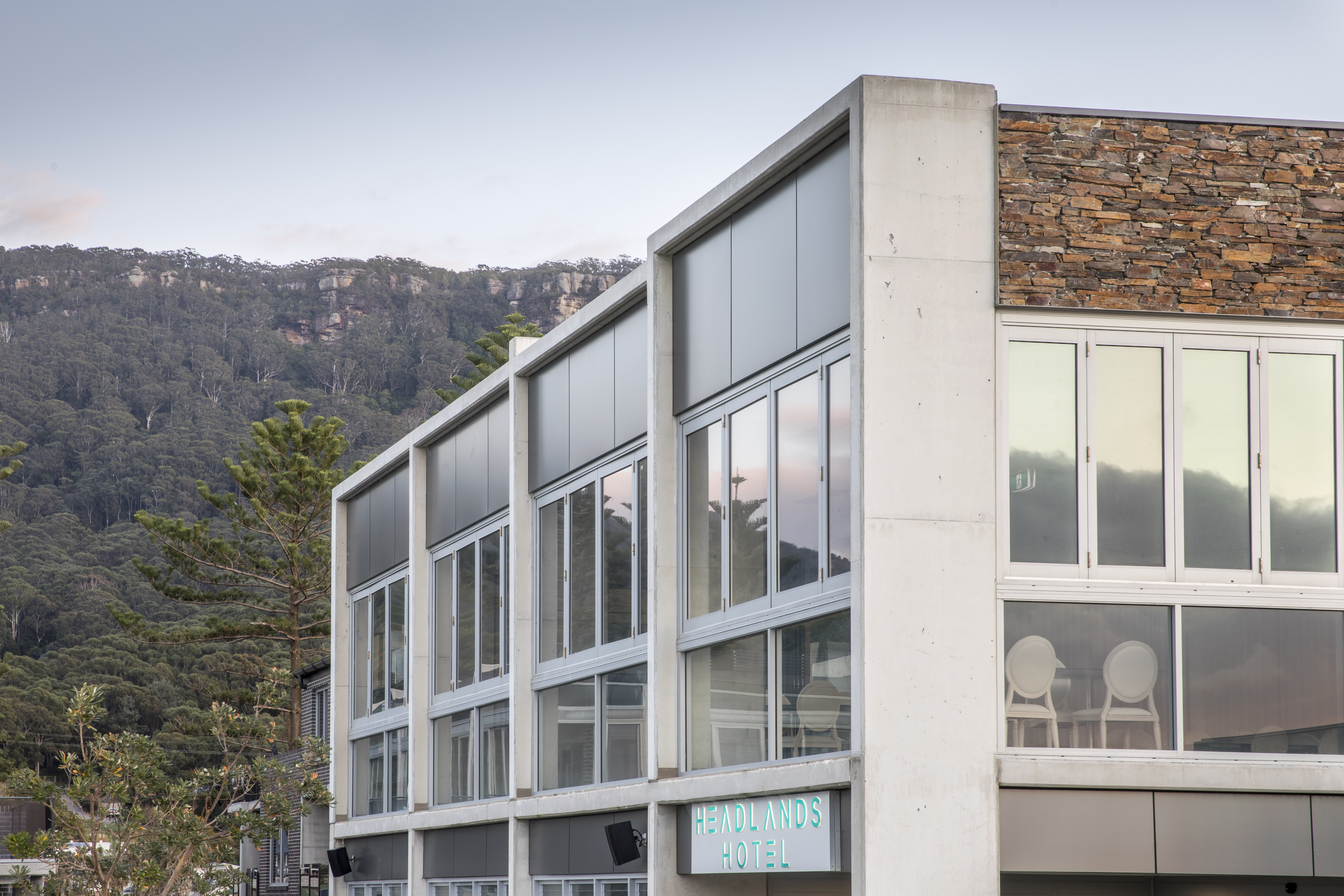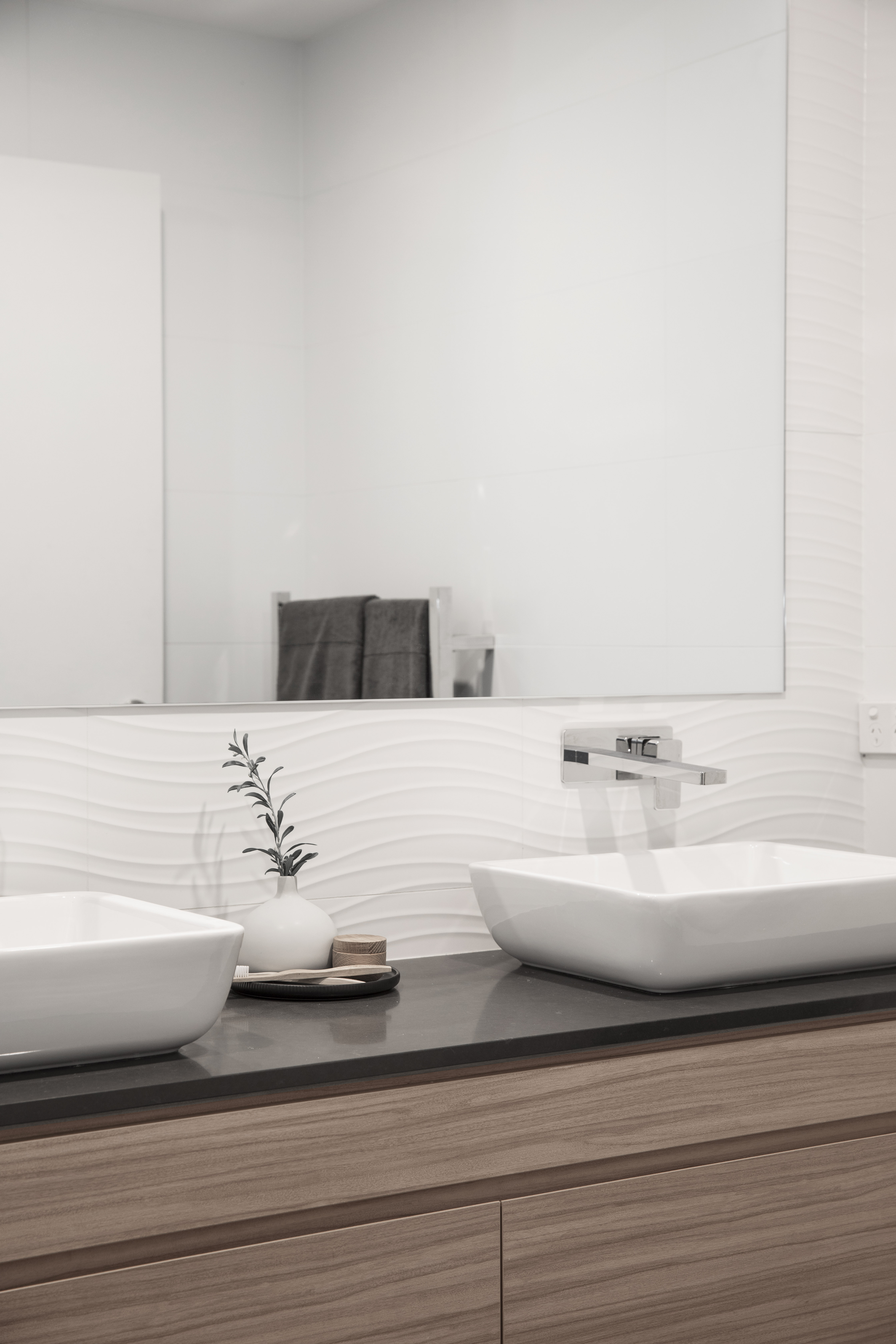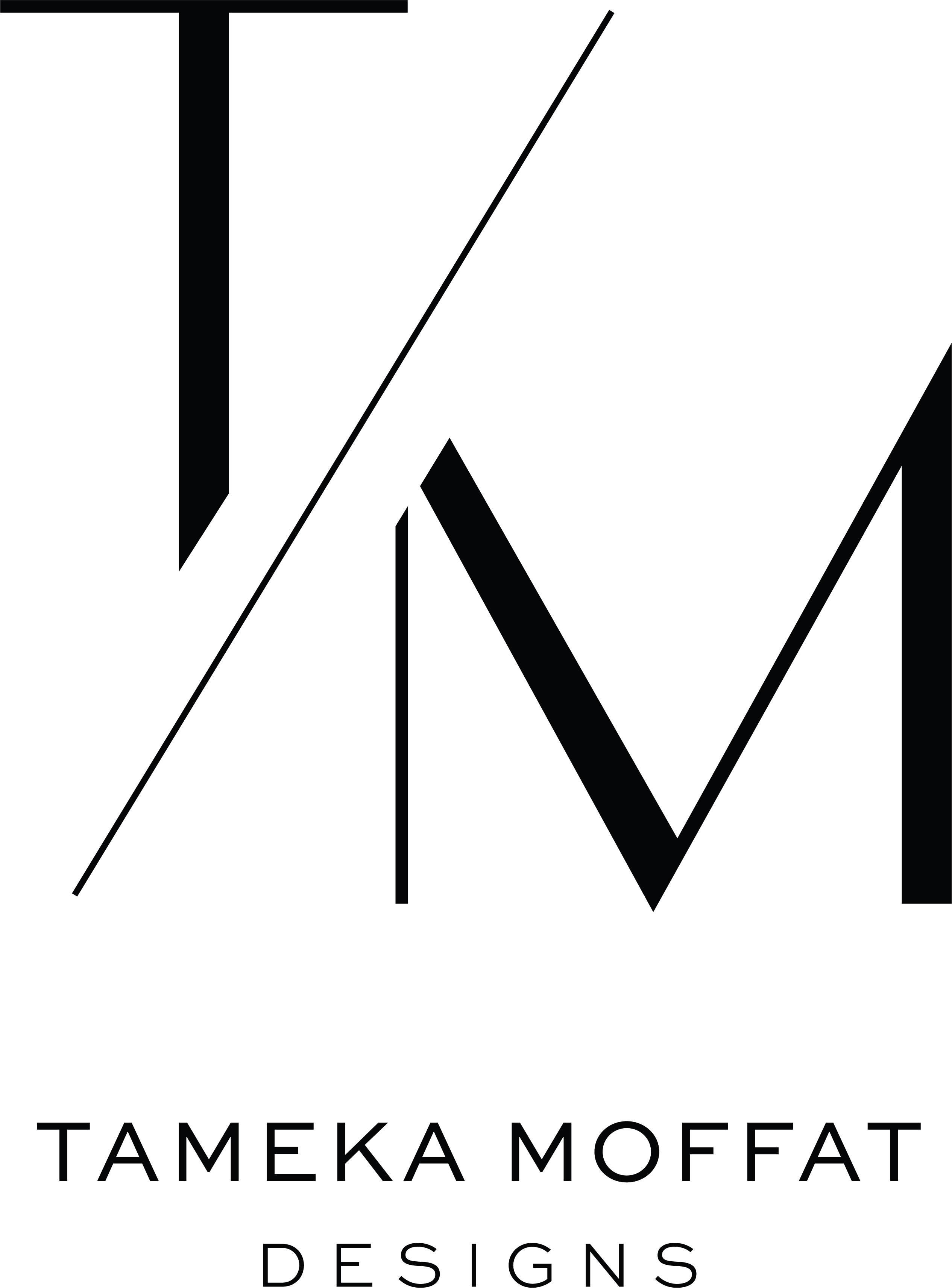HEADLANDS HOTEL
Project Type: Commercial / Multi Residential / Accommodation / Serviced Apartments
Commissioned as Executive Designer for the Iconic Headlands Hotel, Tameka Moffat designed over 60 luxurious serviced apartments for the project. The project consisted of
- 61 Serviced Hotel Apartments
- Office Spaces / Reception
- Lobby Areas
- Hotel
- 2 x Restaurants
- 2 x Functions Rooms
- Gaming Rooms
- 4 x Bar Areas
- Resort Pool
Headlands Hotel Project Executive Designer role involved:
- Developing project Interior and Exterior design concepts (including specification documentation, fixture/furniture and equipment selection
- Detailed drawings, floor plans, space planning and architectural details for Apartments and Hotel
- Joinery packages and shop drawings for all Interior areas
- Purchasing, ordering and coordinating delivery of all appliances, furniture, artwork and building materials
- Ensured code compliance (commercial grade) of all areas including Kitchens, wet areas and Furniture, Fixtures and Equipment
- Project Consultant during build organising trades and overseeing all areas of delivery, fit out and install.
Tameka Moffat was highly praised by Development Firm The Stevens Group – Stevens Charles Properties Pty Ltd for the creativity, high work ethic and standard, functionality, cost-effectiveness and vision of finished project.
ACKNOWLEDGEMENTS
- 3 x Australian Hotel Association Award winner – Headlands Hotel Project for 2 consecutive years 2017 & 2018
- Hotel of the year
- Best Deluxe Hotel Accommodation
- Best Hotel Outdoor Experience





































